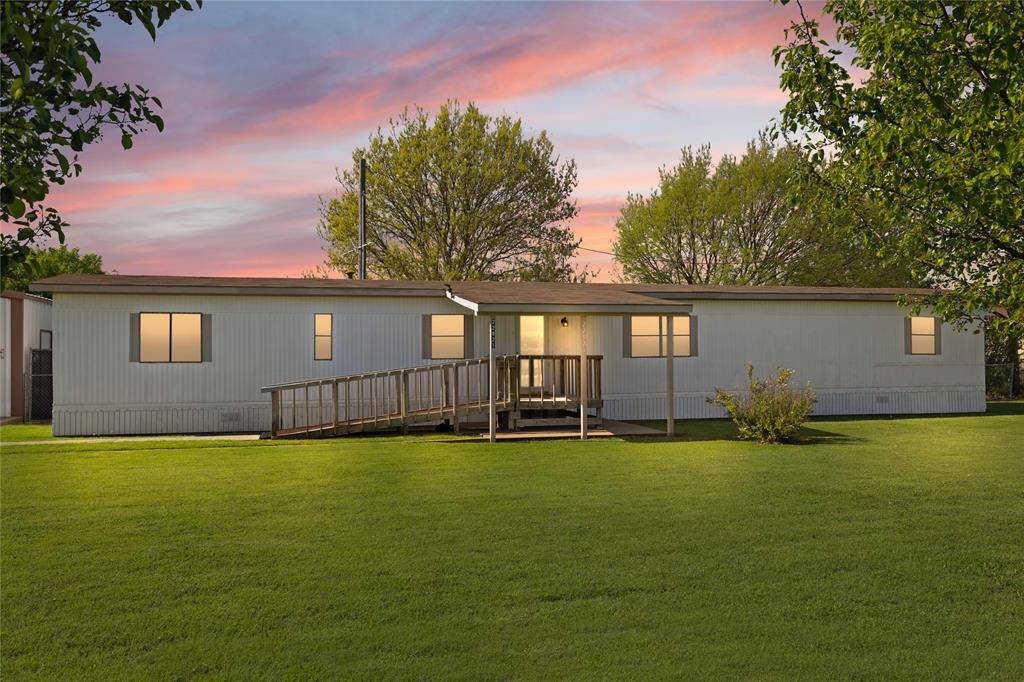$220,000
For more information regarding the value of a property, please contact us for a free consultation.
22921 Indian Trail Drive Justin, TX 76247
3 Beds
2 Baths
1,120 SqFt
Key Details
Property Type Manufactured Home
Sub Type Manufactured Home
Listing Status Sold
Purchase Type For Sale
Square Footage 1,120 sqft
Price per Sqft $196
Subdivision Indian Trails Ph 1
MLS Listing ID 20902007
Sold Date 06/12/25
Style Traditional
Bedrooms 3
Full Baths 2
HOA Y/N None
Year Built 1978
Annual Tax Amount $986
Lot Size 1.000 Acres
Acres 1.0
Property Sub-Type Manufactured Home
Property Description
Welcome to 22921 Indian Trail Drive featuring one acre lot, 3-2-2 manufactured home and a separate Garage-Workshop with Double Doors. Spacious Living Room Open to the Dining Area. Kitchen features Ample Cabinet-Counter Space and breakfast eat in area. Primary Bedroom with 2 Large Closets, and full bathroom is close by with Step-In Shower. Enjoy the Privacy of the Split Bedroom Floor Plan and Good-Sized Guest Rooms. This Home has Beautiful Parquet Wood Flooring Throughout and Carpet in the bedrooms. Enjoy the Expansive 25' X 35' Workshop. This Fabulous Man Cave has Electricity, Sits on a Concrete Slab AND Leaves Plenty of Land for Other Outside Activities! Lot is flat and beautiful with grass and mature trees. 1 Acre Lot Outside City Limits. Add this One to Your Favorites List and schedule to view it today. NWISD
Location
State TX
County Denton
Direction From I-35W N, Exit Eagle Pkwy and Turn Left. Turn Right onto FM 156, Turn Left on Sam Reynolds Rd, Left on Indian Trail Rd Home is on the Left Sign in Yard SUPRA BOX on Fence in between Home and Garage
Rooms
Dining Room 2
Interior
Interior Features Built-in Features, Cable TV Available, Eat-in Kitchen, Paneling
Heating Electric, Propane
Cooling Ceiling Fan(s), Central Air, Electric, Gas
Flooring Carpet, Linoleum, Parquet
Appliance Electric Cooktop, Electric Oven, Gas Water Heater, Microwave, Refrigerator
Heat Source Electric, Propane
Laundry Electric Dryer Hookup, Utility Room, Full Size W/D Area, Washer Hookup
Exterior
Exterior Feature Covered Patio/Porch, Storage
Garage Spaces 2.0
Fence Chain Link
Utilities Available Cable Available, City Sewer, Electricity Available, Electricity Connected, Outside City Limits, Phone Available, Propane, Septic
Roof Type Composition
Garage Yes
Building
Lot Description Few Trees, Interior Lot, Landscaped, Lrg. Backyard Grass
Story One
Foundation Other
Level or Stories One
Structure Type Metal Siding
Schools
Elementary Schools Hatfield
Middle Schools Pike
High Schools Northwest
School District Northwest Isd
Others
Ownership See Offer Guidelines
Acceptable Financing Cash, Conventional
Listing Terms Cash, Conventional
Financing Conventional
Special Listing Condition Aerial Photo
Read Less
Want to know what your home might be worth? Contact us for a FREE valuation!

Our team is ready to help you sell your home for the highest possible price ASAP

©2025 North Texas Real Estate Information Systems.
Bought with Christie Cannon • Keller Williams Frisco Stars

